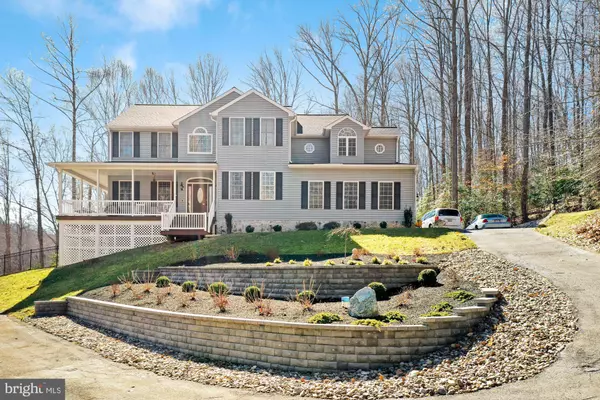$815,000
$824,900
1.2%For more information regarding the value of a property, please contact us for a free consultation.
7315 LATHAM CT Hughesville, MD 20637
5 Beds
5 Baths
5,480 SqFt
Key Details
Sold Price $815,000
Property Type Single Family Home
Sub Type Detached
Listing Status Sold
Purchase Type For Sale
Square Footage 5,480 sqft
Price per Sqft $148
Subdivision Indian Creek Estates Sub
MLS Listing ID MDCH2009744
Sold Date 05/13/22
Style Colonial
Bedrooms 5
Full Baths 4
Half Baths 1
HOA Y/N N
Abv Grd Liv Area 3,768
Originating Board BRIGHT
Year Built 2004
Annual Tax Amount $8,414
Tax Year 2022
Lot Size 23.320 Acres
Acres 23.32
Property Description
MUST see virtual tour! Your private 23-acre home awaits you! This stunning home has had extensive beautiful upgrades the owners have put in: Beautiful $40K retaining wall to improve curb appeal of the home, $15K fence, $13K new flooring all on first floor and bedroom level, and just as important extensive monetary investments put into replacing mechanical trades: Roof 2018, tankless water heater 2020, HVAC heat pump 2021 and compressor unit 2019, septic tank last pumped 2019, well water test 2019, duct cleaning 2020, water softener refreshed 2020, generator 2016. Brand new stainless steel kitchen appliances with French door refrigerator, dishwasher, gourmet dual oven and microwave, with exception of gas cooktop due to supply issues. The home brings in a lot of natural sunlight, many rooms to entertain, dedicated work from home office space in the main level, and open concept kitchen overlooking the family room and deck view. The backyard has stunning views coming from the large wrap-around freshly painted deck that wraps all the way to the front porch, the backyard with a gated fence to enjoy leisure activities, which having easy access into the private forest. On the bedroom level offers incredibly spacious four bedrooms, full bathroom hallway bath, several linen closets, washer and dryer room, and an Owner's Suite with its mass space along with a dedicated sitting room, and relaxing owner's bath with jacuzzi and rainfall shower. As you enter into the basement, you'll find the spacious "in-law suite" 5th bedroom that has direct access to the full bathroom (this has just been closed off recently, and photos at the moment don't reflect this, but upon visit, it is a legal bedroom!). The entire basement has been thoughtfully finished in order to have additional work from home space, a theater room, and ample storage for all your seasonal decorating boxes. The property backs up to the backend of State Lands. The majority of the property lies in the back, beyond the Indian Creek out back. This is as private as you can get--the owner may carry out any leisure activities desired! Tax savings: The land is currently under a Forest Service Agreement, meaning the homeowners only pay taxes on the acre in which the house sits in. Huge savings! The future homeowner would register with the Department of Agriculture for MD.
Location
State MD
County Charles
Zoning AC
Rooms
Basement Connecting Stairway, Daylight, Partial, Full, Fully Finished, Side Entrance, Walkout Level
Interior
Interior Features Breakfast Area, Built-Ins, Combination Dining/Living, Combination Kitchen/Dining, Combination Kitchen/Living, Crown Moldings, Dining Area, Floor Plan - Open, Formal/Separate Dining Room, Kitchen - Gourmet, Kitchen - Island, Kitchen - Table Space, Walk-in Closet(s), Window Treatments, Wood Floors
Hot Water Tankless
Heating Heat Pump(s)
Cooling Central A/C
Flooring Carpet, Hardwood, Luxury Vinyl Plank
Fireplaces Number 3
Equipment Built-In Microwave, Dishwasher, Disposal, Dryer, Dryer - Electric, Exhaust Fan, Icemaker, Freezer, Oven - Single, Oven/Range - Gas, Range Hood, Refrigerator, Stainless Steel Appliances, Washer, Water Heater
Fireplace Y
Appliance Built-In Microwave, Dishwasher, Disposal, Dryer, Dryer - Electric, Exhaust Fan, Icemaker, Freezer, Oven - Single, Oven/Range - Gas, Range Hood, Refrigerator, Stainless Steel Appliances, Washer, Water Heater
Heat Source Propane - Owned
Exterior
Garage Garage - Side Entry, Inside Access
Garage Spaces 6.0
Waterfront N
Water Access N
Accessibility Other
Parking Type Attached Garage, Driveway, Off Street, On Street
Attached Garage 2
Total Parking Spaces 6
Garage Y
Building
Story 3
Foundation Permanent
Sewer Septic Exists
Water Well
Architectural Style Colonial
Level or Stories 3
Additional Building Above Grade, Below Grade
New Construction N
Schools
School District Charles County Public Schools
Others
Pets Allowed Y
Senior Community No
Tax ID 0909018298
Ownership Fee Simple
SqFt Source Assessor
Acceptable Financing Conventional, FHA, VA
Listing Terms Conventional, FHA, VA
Financing Conventional,FHA,VA
Special Listing Condition Standard
Pets Description No Pet Restrictions
Read Less
Want to know what your home might be worth? Contact us for a FREE valuation!

Our team is ready to help you sell your home for the highest possible price ASAP

Bought with Victoria Northrop • Northrop Realty






